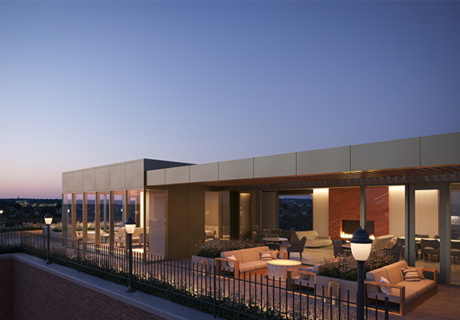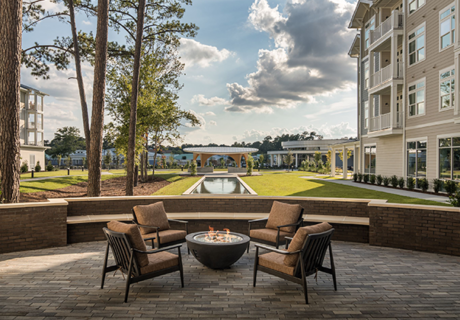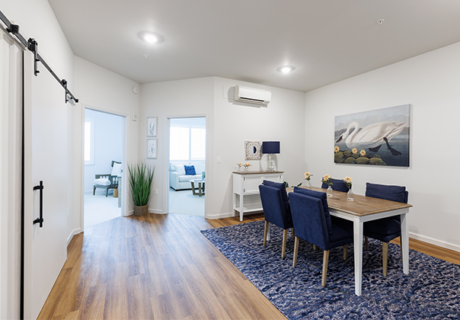Now and Later: CCRC Renovates With Current And Future Residents In Mind
Faced with aging buildings and decreasing market share, Emerald Heights—a continuing care retirement community in Redmond, Wash.—embarked on master planning efforts in 2009 to introduce new programs, update its environments, and expand its senior living options. The community, working with Rice Fergus Miller (Bremerton, Wash.), decided early on to focus on common spaces, wellness initiatives, and outdoor connections, in order to bridge potential gaps between the needs/wants of current and future residents.
The multiphase project was completed between 2010 and 2013 with admirable results, as evidenced by its Award of Merit from the Environments for Aging Design Showcase jury. But the community’s vision for the future did meet with some initial resistance from some of its stakeholders. During the master planning team’s initial two-day “experts charrette,” the architecture firm reports, a resident board member questioned the need for change, wondering what would happen if they just left well enough alone. The response was, essentially: You’ll become a large, glorified assisted-living community. That exchange—both sides of it—informed everything that came afterward.
“The current residents were being asked to live through three years of construction in order to change what they considered to be home, all in an effort to meet the expectations of a bunch of people they didn’t know: the future residents,” says Jeremy Southerland, project designer, Rice Fergus Miller. “Responding to this challenge became the driving force behind everything from the process of resident involvement to the phasing of the implementation strategies.” In their comments during the final award-determining process of the judging, Showcase jurors noted these efforts and appreciated that the team genuinely involved, and really listened to, residents and other community members throughout the venture.
The master plan included:
- Renovation of most common spaces, including the lobby, concierge space, library, game room, guest rooms, and marketing and resident service offices
- Construction of a new fitness aquatic center
- A new multipurpose auditorium
- Renovation and expansion of the dining facilities
- Construction of a new freestanding building to house additional independent-living units, the revenue from which would help fund the other new improvements.
As the pièce de résistance, the design team tied all these efforts together via a carefully planned, centrally situated outdoor courtyard. Jurors especially liked this feature. “Nicely done,” one juror says. “The new courtyard offers a variety of spaces and activity areas, with and without shade.” Adds another: “The multiple outdoor focal points encourage resident use.”
Lisa Hardy, president and CEO of Emerald Heights, also cites the courtyard and other common spaces as a favorite defining theme. “The addition of shared, public space that includes niches for private and personal reflection is the perfect outcome for Emerald Heights,” she says.




