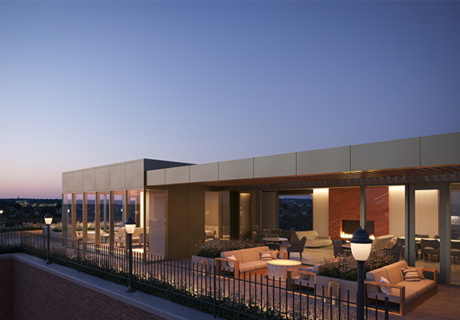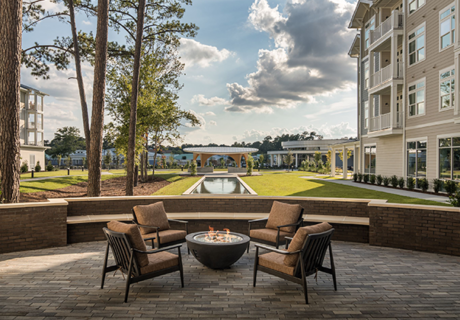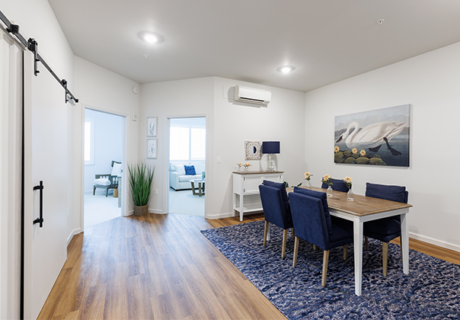Photo Tour: Livingston School Apartments
Originally completed in 1932, the four-story, 230,000-square-foot Philip Livingston Junior High School was built by a workforce of previously unskilled tradesmen, learning construction technique as part of a Depression-era skills development program. The resulting middle school—the first large-scale academic building in Albany—represents the colonial revival style of design. The variety of masonry techniques that were taught through the program is evident in the school’s interior, which features a variety of patterns. These techniques include exposed masonry walls in the lobby, partitions with a terra cotta block core throughout the building, and precast concrete decorative elements on the exterior, specifically the entire front façade, which simulates limestone.
After the school was decommissioned in 2010, The Architectural Team, a design and master planning firm located in Chelsea, Mass., restored and adapted the building into 103 units of housing for residents aged 55 and up. The design focused on preserving the original architectural details and character of the building while transforming it into a highly functional, accessible community where residents can experience a universally designed environment amid Albany's adjacent bucolic, 82-acre Tivoli Preserve.
The Livingston School’s distinctive features have in many cases been incorporated as practical or aesthetic elements. The prime example is the former school library, which has been rehabilitated along with its original mezzanine and adapted to serve as a tenant lounge. Floor-to-ceiling windows flood this grand, 25-foot-high space with daylight. An original wrought-iron spiral staircase has been restored and retained as part of the historical fabric.
The design team paid attention to historic detail throughout the building and grounds. Interior restoration included restoring and preserving original walls and ceilings, decorative plaster columns, and terrazzo tile floor in the entrance lobby, as well as crown moldings throughout. Preservation efforts included retaining trophy cases, plaques, and even original slate chalkboards as reminders of the building's history. The Livingston School's exterior was completely restored, which required new shingles for the gambrel roof, and the production of metal grille replicas to replace some of the original (now lost) copper grilles. The project team also removed a non-historic one-story addition to the building's rear, restoring the school's original look and providing an opportunity for additional windows, ventilation, and an outdoor gazebo space.
Resident “age-in-place” units are designed to adapt to changes in residents' physical, sensory, and cognitive capacity over time. Bathrooms and kitchens are sized to accommodate wheelchairs and walkers, and other accessibility-related features—such as grab bars and lowered kitchen cabinets—can be added as needed.
Robert Verrier, FAIA, NCARB, is vice president, managing principal, and a co-founder of The Architectural Team Inc.




