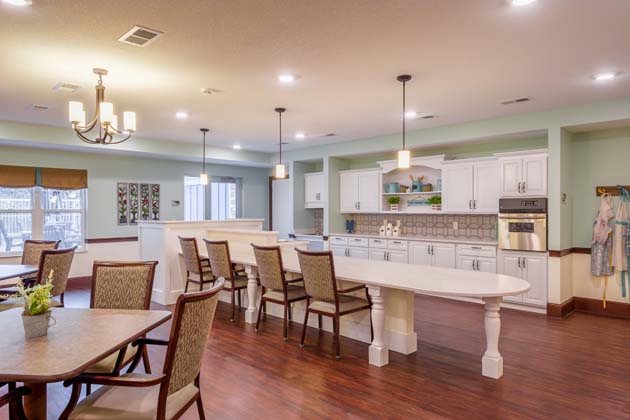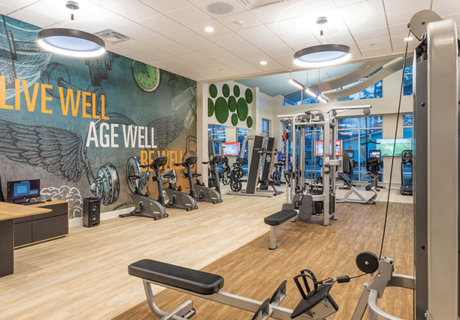2018 EFA Design Champion: Anna Lory
The EFA Design Champions awards program was launched this spring to recognize the individuals who are advancing the design of senior living environments, those who have fought for design solutions that make a meaningful improvement in the lives of residents, staff, or the greater community. The winners will be recognized during an awards luncheon at the 2019 EFA Expo & Conference in Salt Lake City. Read more about them in the Summer 2018 issue of Environments for Aging and here online in extended interviews.
Anna Lory
Job captain, Pope Architects, Minneapolis
Anna Lory recalls growing up in Platteville, Wis., and learning of the small town’s rich history in mining and agriculture during visits to the local museum and attending a beautiful old school replete with marble and carved woodwork. She also remembers visiting her great-grandparents in nursing homes there and realizing that the drab interiors and lack of community didn’t mirror the vibrancy of those institutions to which they’d contributed during their lives. She later went on to earn a degree in architecture, spending much of her career in single- and multifamily housing before joining Pope Architects four years ago and shifting her attention primarily to senior living design. Today, she’s inspired by her past as she’s involved in coordinating multiple projects at a time, from schematic design to occupancy. She’s credited with having the most influence during early project stages, when she advocates for clients to move away from tried-and-true approaches and embrace innovative solutions, specifically household models. Lory is also known to be armed with files chock-full of examples of best practices and new ideas that she routinely collects from multiple resources, sharing with colleagues and clients alike to ensure design is always pushed forward, no matter how tight the schedule. Her files allow team members not to rely on familiar, go-to approaches but instead pull from a next wave of design solutions that’s always immediately accessible thanks to her work.
Environments for Aging: How/why did you become so interested in the household model, and what’s the story behind your idea files?
Anna Lory: I became interested in the household model growing up and seeing such poor design in nursing homes where my great-grandparents were living. As I moved into this profession and began working with our clients and seeing the difference the spaces/households we design can make, I was hooked.
I’ve made it a priority to go through our projects after they’re completed to see how they function and what follow-up comments clients have. I start a file [for each project], accumulating photos, comments, and lessons learned. Many of these are related to the household model. It’s important to listen to the client and what they want, whether it’s size, staffing ratio, meal delivery, etc., and then help them integrate a household model that works for them. I can pull up examples and references to show them how they can get what they want while simultaneously using a household model.
Another thing I like to do is keep precedent examples; photos; and inspirational ideas from magazines, lunch and learns, and websites. I bring out these examples as we’re working through spaces to keep our minds open and help brainstorm new ways of doing things.
Tell us about a recent project where you were able to use those resources to make a new design approach work.
White Bear Heights Senior Living in White Bear Lake, Minn., is one of my favorite projects because I was able to work with a client to fine-tune their operations while creating a new and innovative memory care kitchen. In Minnesota, the code requirements for assisted living memory care kitchens are quite strict, more so than even skilled care. Therefore, it was necessary to think creatively about how to design and detail the kitchen so it feels like a space that would be found in a single-family home in the White Bear Lake area.
The memory care kitchen was set directly adjacent to the commercial kitchen. Due to this adjacency, I worked with the client and the team to design and detail the casework and residential equipment to follow their meal delivery strategy but also feel welcoming and comfortable, and truly remove the institution from the kitchen. During meals, this client typically uses bussing carts for dishes in the dining room. I designed and detailed a small nook for the cart that’s masked into the cabinetry façade and fits in seamlessly with the entire kitchen design.
This solution has now become a standard for this client in their memory care kitchens, eliminating clutter as well as avoiding the unappealing look of dirty dishes. It also adds to a residential look. Additionally, an open table is accessible all the way around, which allows residents to come into the kitchen space, rather than feel like there’s a separation between staff space and resident space, which would be the norm in a more institutional space.
You’re credited with having the ability to see a project through residents’ eyes. How do you apply that to your work?
I imagine that transitioning to a senior living facility can be stressful, disorienting, and scary—just as any move for anyone could be. But, on the flip side, couldn’t this instead be a joyous occasion? A new beginning filled with hope? I want the residents and their families to be able to find joy in this transition and a sense that they’re joining a vibrant, engaging new community. Each space involves asking yourself a series of questions: What amenities will the people who will live here be expecting? What amenities and features do they need? Does the space contribute to making them feel at home and to making new friends?
It’s important to keep in mind that there will be a variety of people in any community. I can’t design for everyone, but trying to ensure a building’s longevity and success means strategically providing spaces that a variety of people can use for a variety of purposes.















