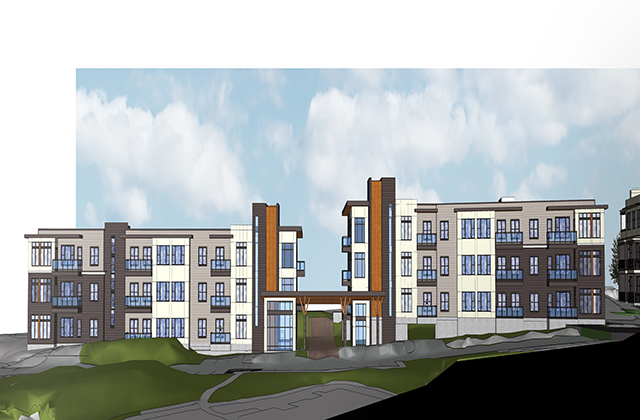Emerald Heights To Add Residential Courtyard Building
Emerald Heights in Redmond, Wash., is embarking on an expansion project. The addition of The Courtyard will total 69,998 square feet with an underground parking structure encompassing 34,107 square feet.
The three-level Courtyard, will bring an additional 42 apartment homes to the community, and will offer four apartment designs including one-bedroom, one-bedroom with a den, two-bedroom and two-bedroom with a den.
A central landscaped courtyard located between the east and west wings, will include a water feature, fire pit, raised planter gardens, and fixed and moveable seating. The interior courtyard will connect to the existing nature trail.
The entries to the east and west wings, main vertical circulation, and the lobby/lounge areas are all oriented around the courtyard to encourage residents to engage and utilize the open space.
Construction of the Courtyard is expected to begin in mid-2018. Rice Fergus Miller is the project architect of the expansions at Emerald Heights.

