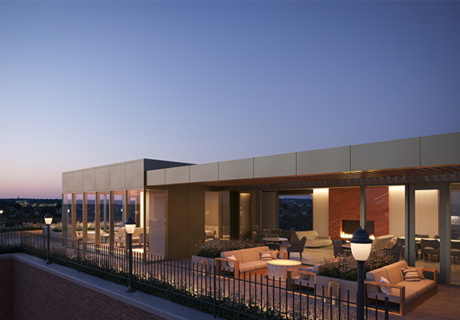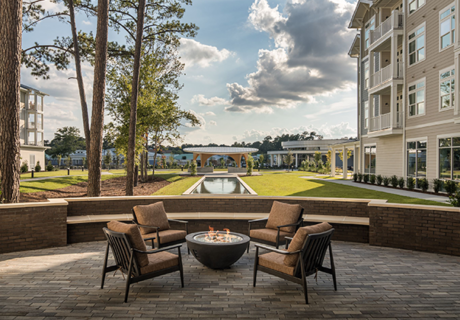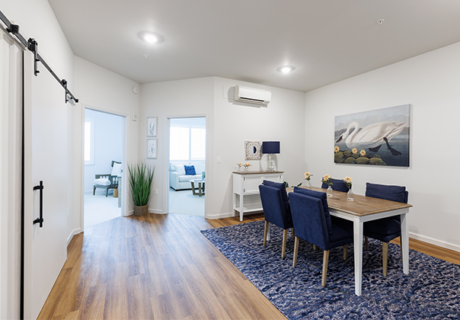PHOTO TOUR: Maplewood At Brewster
Maplewood Senior Living opened Maplewood at Brewster, a new community in Brewster, Mass., in 2016 with an emphasis on well-being and small-town community-oriented living as well as the latest innovations in assisted living and memory care.
The community was designed by The Architectural Team Inc. (Boston) as an amenity-rich setting with forms inspired by the surrounding architecture of Cape Cod, Mass., including gables and a large entrance porch and porte-cochere supported by exposed timbers. Interior spaces feature exposed post and beam construction and vaulted cathedral ceilings of varying dimensions, the tallest of which highlights a large common space with a double-sided stacked fieldstone fireplace. Clerestory windows provide ample natural daylight penetrating the depth of the interior living spaces.
The 115,510-square-foot structure offers 132 residential units located in two-story wings, one for assisted living, the other for memory care. The memory care wing features short distances to resident destinations and an interior scheme designed to assist resident recognition through texture, color, wayfinding cues, and elevated lighting levels.
The memory care unit utilizes a tiered solution locating residents with less advanced symptoms on the upper floor, while residents with mid-to-late stage memory impairment occupy a standalone ground-floor facility below. The lower level features dedicated kitchen services and common spaces, as well as secure access to two outdoor patio spaces. All memory care spaces incorporate specialized window blinds and lighting, and carefully programmed exterior views shown to reduce triggers for possible flight and minimize the likelihood of elopement.
In keeping with the latest research in assisted living, the facility’s overall space programming provides several common areas and focuses on access a variety of amenities intended to encourage activity and engagement. Exercise facilities include a natatorium with glass mosaic and porcelain tile finishes; well-appointed locker rooms, spa, and wellness clinic. Residents also have access to open chef’s kitchens, a 24-seat theater, full salon services, pub, library, a shaded patio with outdoor fireplace, and manicured grounds. These amenities are organized around a central living space that forms a hub, creating views of common spaces from within others. This line-of-sight encourages movement from each location to the destination glimpsed from across the room, helping residents to stay active. Within the residential wings, localized smaller common areas provide opportunities for social engagement on a more intimate scale.
All interior spaces feature custom-specified finishes including natural wood, stone veneer, decorative screens, and light-colored wall treatments. Furniture specification is appropriate for assisted living and memory care, with durable fabrics and seat heights that encourage ease of use.
The community earned LEED for Homes Silver Certification, and has been designed to provide 25 percent of the electrical demand on-site. To help achieve both sustainability goals, the project includes an arrangement of 390 solar photovoltaic collection modules designed to have limited impact on the exterior aesthetic and gabled rooflines of the residence.
Project breakdown:
Completion date: 2016
Owner: Maplewood Senior Living
Architect: The Architectural Team Inc.
Interior designer: The Architectural Team Inc.
Structural engineer: Michael E. Waterman, PE.
MEP engineer: Wozny/Barbar & Associates Inc.
Sustainability consultant: New Ecology Inc.
Construction manager: NEI General Contracting
Photography: Mary Prince Photography; Maplewood Senior Living
Total building area: 115,510
Total construction cost: $25.2 million









