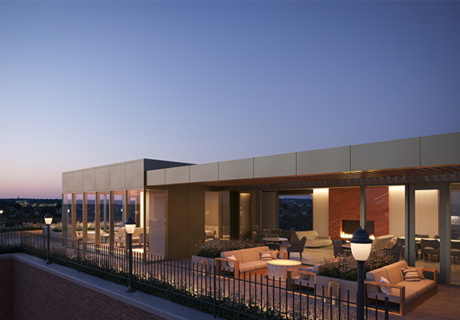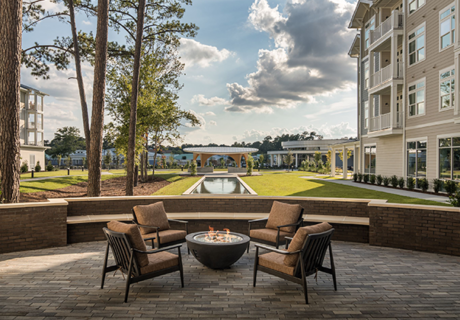FIRST LOOK: The Trinity Community At Beavercreek
The Trinity Community at Beavercreek by United Church Homes is an inclusive faith-based life plan community in Beavercreek, Ohio.
To fulfill growing demand for active adult lifestyle options, MA Design (Columbus, Ohio) worked with United Church Homes (Marion, Ohio) to plan a new independent living expansion that adds 121 one- and two-bedroom units.
When the new building is complete, it will also serve as a community hub, connecting all campus residents to a central amenity and activity space.
The entrance features an inviting high-end dining room and bar overlooking a front event lawn and water feature. A grand lobby and bistro are planned to emphasize natural light with open floor-to-ceiling living wall partitions that are filled with organic textures and colors.
Dedicated studio spaces promote opportunities for personal development, such as learning a new skill in the digital media center or inspiration studio. Residents can also take wine and painting classes or listen to guest lecturers there.
Spacious residential units are arranged to maximize the number of windows and allow every resident access to private outdoor space.
Outside, the project is designed to connect with existing walking paths and create new attractions that further promote community. Outdoor dining options; a dog park; and the event lawn designed to host food trucks, performers, exercise classes, and farmers market provide areas for activities that are welcoming for all.
Groundbreaking is planned for early 2023.
Project details
Facility name: The Trinity Community at Beavercreek
Location: Beavercreek, Ohio
Completion date: Summer 2023
Owner: United Church Homes
Total building area: 180,561 sq. ft.
Total construction cost: $26 million
Cost/sq. ft.: $140/sq. ft.
Architecture firm: MA Design
Interior design: MA Design
Engineering: Prater Engineering










