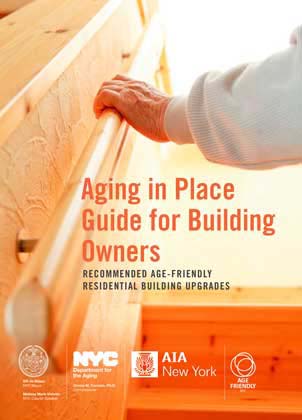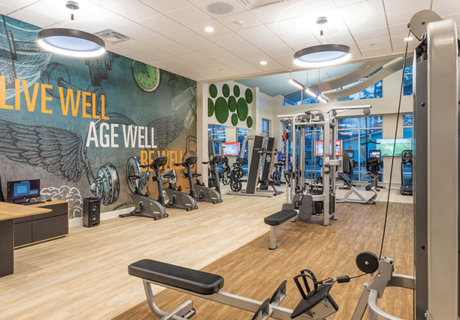New Senior Living Design Tools
As the baby boomer population ages and the need for senior living solutions continues to grow, designers, architects, and operators are working to create environments that support the diverse needs of residents, families, and caregivers. Several new resources are now available to help that effort, providing ideas ranging from universal design strategies for residential, healthcare, and workplace facilities to property upgrades for urban buildings. Here are some to check out:
Impact of Aging Toolbox: The Center for Health Design and J+J Flooring have partnered to develop a web-based resource focused on senior living facilities and aging in place. With the goal to connect the built environment with better health outcomes and a reduced cost of care, the toolbox provides guidelines and ideas to help designers implement solutions to support the growing senior population. Through December, several portions of the toolbox are free, including:
- An Issue Brief and Executive Summary—Under the title, “Universal Design: Designing for Human Needs,” this outline covers the current state of aging and associated health outcomes, the alignment between universal design and sustainable design strategies, and universal design models that enable flexible and adaptable spaces to support the needs of seniors.
- Universal Design Strategies Considerations Checklist—This tool covers three sectors of the built environment: residential (home and community), healthcare, and workplace. It identifies features to incorporate into these spaces and the universal implications. For example, in the residential section, design features that require minimal physical effort or support resident choice and decision-making can result in better support for a person’s changing needs as well as increased suitability of housing for a greater variety of residents.
- Design Strategies For Aging—This section shares ideas on how to address basic physiological and safety needs as well as higher-level human needs, such as inviting residents to bring in pets; providing comfortable space for visitors/family and social activities; and incorporating intuitive controls to adjust temperature, lighting, noise, air flow, and other comfort factors.
Additional elements, including webinars, expert interviews, project case studies, and blogs, will be added to the toolbox throughout the year. For more information, visit healthdesign.org.
Aging In Place Guide For Building Owners: As part of New York City’s Age-Friendly NYC initiative, the city’s Department for the Aging worked with the American Institute of Architects New York Design for Aging Committee to develop a guide for building owners to create senior-friendly properties. Released in July 2016, Aging In Place Guide For Building Owners: Recommended Age-Friendly Residential Building Upgrades is organized into three sections that address exterior and interior common spaces and private-sector interiors, with recommended upgrades outlined for each area.
While the guide was written for New York property owners, the ideas are applicable to senior living spaces anywhere, covering everything from sidewalks and main entrances to kitchen and bathroom design ideas. For example, door size is one area that’s often overlooked in senior living communities, says Daryn Resnick, deputy commissioner of external affairs for the NYC Department for Aging. “They can be heavy to move for arthritis sufferers … The guide recommends that the force required to open a door should be 5 pounds or less.” For more information, visit www.nyc.gov/aging.




