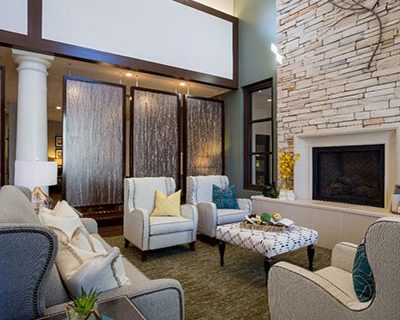Remodel/Renovation Finalist 2017: The Forest at Duke Dining Area
Like many 30-plus-year-old communities, the Forest at Duke’s (Durham, N.C.) commons areas had seen only minimal renovations since opening. A master planning process led to a plan for a complete transformation to improve common amenities and implement an operational and aesthetic transition to give residents a more custom, individualized experience.
The dining transformation was a major component of the overall projects. The original dining areas were one large dining area with waited table service; one small, “private” dining area (for events or meetings); and a servery/informal café.
All spaces were outdated and needed refreshing. Aside from the one main room, all spaces were separate. That meant the Forest had no way to adjust space to suit fluctuations in demand or traffic throughout the day/week.
The servery/café was very popular but too small to handle all the traffic. Plus, since the same items were offered in the café as in the main dining room, many residents would go into the cafe to see the food and talk with the chefs, then go across the foyer to the main dining room where there was more space and waited table service. At the same time, other residents liked the self-serve informality of the café and wished there were more options and more space.
The team’s solution brought the servery over to join the main dining. Expanded and updated with new offerings, residents now have more choices. They can opt for small group seating or a community table, or take food to go. The interior is bright, fresh, and stimulating. Minimal window treatments integrate the outdoor patio and gardenscape into dining spaces. Shoji screen walls in formal dining accommodate changes in demand or private events.
Residents and staff were a key part of the process. For example, the team conducted a “Goldilocks test” over brunch with administration, staff, and residents so they could test dining room chairs in real life conditions. The team brought in sample chairs as well as a wheelchair and a table set to ADA height.
Based on this test, the team specified several different chairs, each of which works well for a different body type/size. The different chairs are easily distinguishable so once residents determine their favorites, they can find them again easily. As a side benefit, the slight variation in furnishings keeps the dining room cohesive but still visually lively and stimulating.
Cost per square foot: $127
Photography: ©2016 RHWilson Photography (after images)








