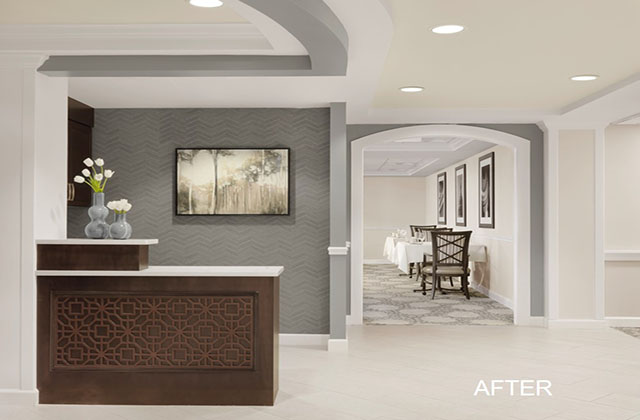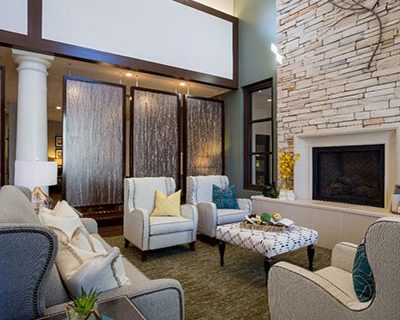Remodel/Renovation Finalist 2017: The Residences at Thomas Circle Entry/Lobby/Hospitality Space
Built in 1954, The Residences at Thomas Circle is located in the heart of downtown Washington, D.C. Our firm completed a comprehensive interior design, furniture, artwork, accessory planning, and procurement management for this renovation project. A complete overhaul of the main entrance enhanced the dark, difficult-to-navigate lobby. Many spaces were reprogrammed in design and layout in order to give greater satisfaction for the residents, staff, and visitors.
The lobby originally had somber aesthetics, inadequate lighting, and poor wayfinding. Overall, the goal of this renovation was to create a hospitality-inspired environment with a timeless, sophisticated color palette that increased natural light.
The renovated lobby contains a new hospitality lounge for residents and guests along with a variety of seating in the lounge. Additional seating spaces provided residents with more desirable gathering areas. Previously, resident gatherings were limited to lounge furniture or the formal dining room. In order to offer the variety of desirable areas, we created spaces that were multifunctional and designed solutions that maximized the budget to provide options for socializing. The new layout gives premium spaces back to the residents and allows them to enjoy views of the outdoors.
One crucial goal was to improve the wayfinding and make the space more intuitive. This was accomplished through clearly defining circulation paths. The main focus was the entry to the reception desk as well as connecting the entry with the dining area and hospitality pre-function spaces. Upon entry, the previous reception desk was hidden behind a wall; the updated reception area is more inviting. Removing the wall at the entrance opened up the lobby and helped guide people to the reception desk. Using floor patterns and mixing ceramic tile with carpet helped define space and circulation. The new flooring improved transitions to make the environment brighter and more senior-friendly.
Light was also enhanced with a new ceiling and lighting plan. Lighter colored finishes helped to achieve a more open feeling and allowed the outdoors to come into the spaces.
Since the project renovation occurred while residents were still occupying the space, the construction had to be done in four phases. We worked closely with the contractor to provide minimal disruption for the residents and staff. In addition to a multiphased project and location in a high traffic urban historic circle, there were very limited areas of parking for contractors and installation crews, creating a logistical challenge for all involved.
Cost per square foot: $111
Photography: Alise O’Brien Photography (after images)








