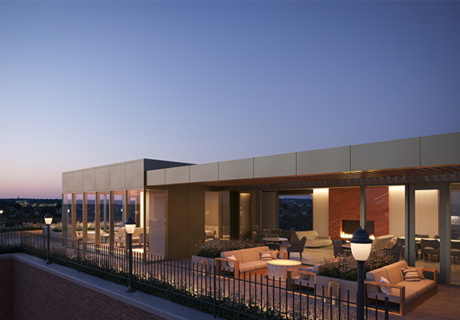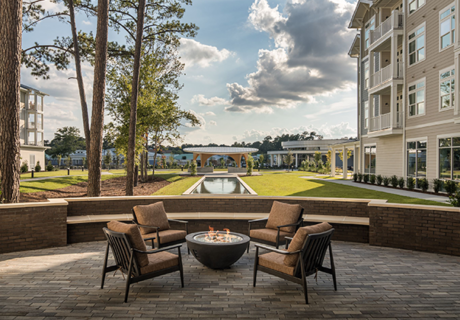2018 EFA Design Showcase: Life Well Lived
The goal of The Vistas Apartments and Chautauqua Hall additions completed in September 2017 at Willow Valley Communities in Lancaster, Pa., was to achieve a sense of vitality and hospitality—and a recognizable departure from more traditional approaches to senior living. The result is a five-story independent living apartment building that maximizes views and access to daylight, offers spacious residences and numerous social areas (including a top-floor dining space and enclosed terrace with 360-degree views and a rooftop deck), and provides residents the ability to customize their own homes.
Further enhancing quality of life, the Chautauqua Hall event pavilion offers a venue for a host of activities for the whole continuing care retirement community (CCRC), from informal gatherings of residents to local day campers who spend weeks at a time on campus each year. The design team delivered authentic Lancaster County construction, including mortise and tenon joinery, and involved local craftsmen in the process. The result is a space that can accommodate theater seating, dancing, or dining, with operable garage doors that open to allow groups to spill out onto an exterior patio.
The Award of Merit-winning project was submitted to the EFA Design Showcase by RLPS Architects and RLPS Interiors (Lancaster, Pa.). Here, Rebecca Slenker, designer, and Paul Nikolaus, senior designer, share their perspectives on how some of the jury’s favorite design elements were achieved.
EFA: Jurors loved the addition of Chautauqua Hall, specifically the range of possible uses it can accommodate (both for residents and the greater community) as well as the construction that’s so interwoven with the locale. What was the design process like and how were you able to achieve a gathering space that appears to truly achieve the goals for its usefulness?
Paul Nikolaus: The design process involved significant interaction with the Willow Valley team in identifying Chautauqua Hall as a signature campus venue. Ultimately, the Willow Valley team promoted the idea of an indoor/outdoor hall based upon their travels and experiences with similar venues across the United States. Site features, geometry, and existing grading provided a natural direction for building layout and orientation. Chautauqua Hall’s floor plan seamlessly aligns with parking and grade-level access on the north side, expansive views of a lake and fountain feature on the south side, and a walk-out terrace to the east.
Rebecca Slenker: The initial design went through several iterations “open pavilion” to “auditorium.” Through digital imagery and samples pulled from similar projects, we arrived at a hybrid between the two. By anchoring a stage at one end, the design team was able to have the walls open on either side as well as a bar, which opens opposite the stage to an outdoor patio. This allows the main space to serve a multitude of event layouts and functions.
The rooftop terrace and top-floor gathering areas—something not often seen—were very well received by jurors. How did the team come to identify this as a worthwhile endeavor and were there challenges in achieving it?
Nikolaus: In capitalizing on the Vistas’ prominent location on campus, the Willow Valley team sought to develop a unique outdoor feature for residents that would complement the variety of indoor common space amenities. The roof terrace accomplishes this by taking advantage of the building’s height and access to panoramic views of the surrounding countryside and Lancaster beyond. Practical structural design considerations addressing wind issues and the need to provide elevator access while also ex-tending two stairways for dual rooftop means of egress increased the project scope and budget.
This project is steeped in regional design. What was your process for applying it to the project—and in different ways?
Slenker: As our firm is located in Lancaster we have great exposure to the history of the architecture surrounding us. The design team partnered with a local timber framer who collaborated with the structural design and helped influence the construction details. We toured similar buildings as well as the timber framer’s studio to see the construction up-close.
The goals expressed for this project include achieving a sense of vitality and agelessness. How do you think that’s achieved here, and what’s the key to doing it right?
Slenker: Chautauqua Hall supports Willow Valley’s focus on lifelong learning in a multifunctional, distinctive setting that’s a unique departure from typical multipurpose venues in a CCRC. The key to get-ting it right is never saying “we can’t do that in a senior living community.” If the architecture is built for flexibility for all ages, and done successfully, each user is able to adapt the space to adequately meet their needs.
Jennifer Kovacs Silvis is editor-in-chief of Environments for Aging. She can be reached at jennifer.silvis@emeraldexpo.com.








