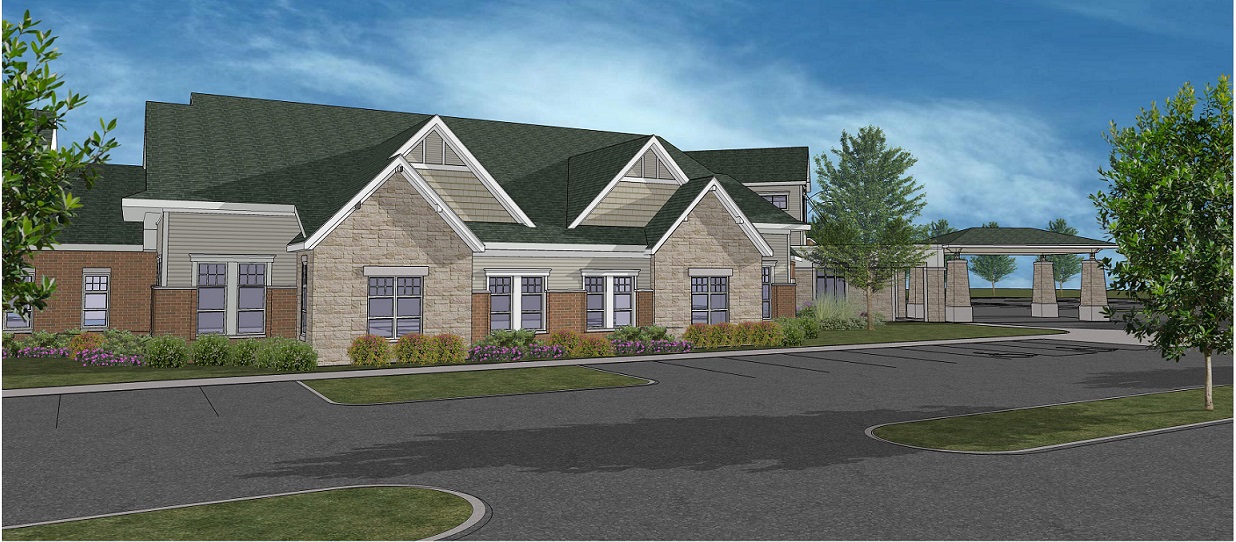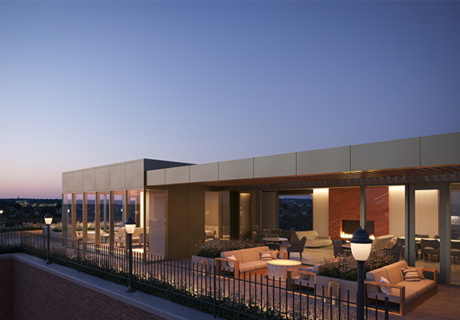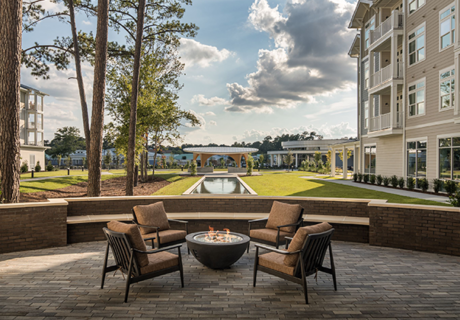First Look: Smith Crossing Rehab Wing
To address growing demand for rehab services in Chicago’s southwest suburbs, Smith Crossing, a 32-acre continuing care retirement community (CCRC) in Orland Park, Ill., is adding a 45,222-square-foot skilled nursing, short-term rehab center.
The two-story addition, which is expected to be completed in early 2020, will include 46 private suites with European showers for easy access, a rehab gym, private treatment and therapy rooms, offices, and a large dining room for patients and their families and friends.
An enclosed passageway will connect the new wing, designed by AG Architecture (Wauwatosa, Wis.), to Smith Crossing’s main building, bringing the CCRC’s total square footage to nearly 506,000 square feet. The Orland Park community also houses a movie theater, pub, library, fitness center, salon and spa, walking paths, therapy pets, and a variety of dining venues.
Project details:
Facility name: Smith Crossing
Location (city and state): Orland Park, Ill.
Expected completion date: February 2020
Owner: Smith Crossing
Total building area: 45,222 square feet (rehab wing)
Total construction cost: $24 million
Cost/sq. ft.: $310.60/sq. ft. (includes $2.3 million site preparation costs and rerouting private street)
Architecture firm: AG Architecture
Interior design: Merlino Design Partnership, Inc.
Contracting: Weis Builders
Engineering: Kimley-Horn
Construction: Weis Builders






