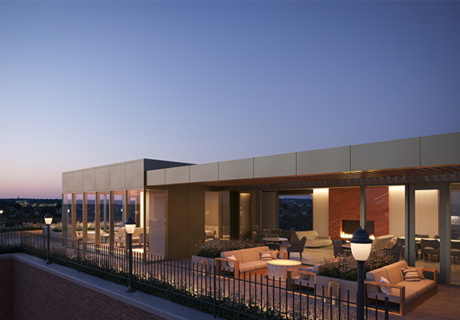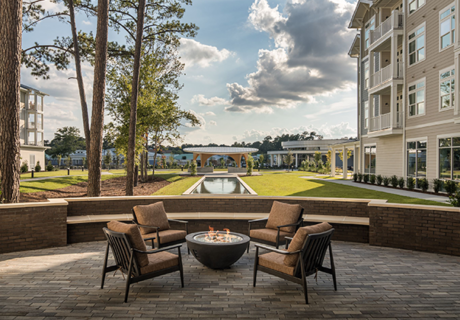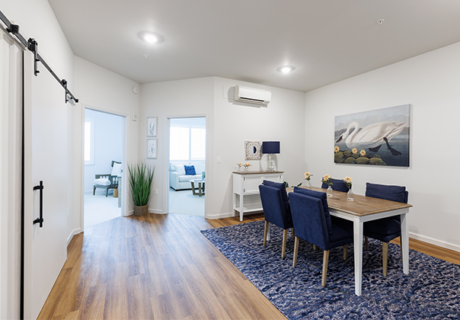PHOTO TOUR: The Medical Resort at Willowbrook
The Medical Resort at Willowbrook is located near the Houston Methodist Willowbrook Hospital in Northwest Houston. This skilled nursing facility provides care for short-term rehabilitation residents. Willowbrook, a 59,000-square-foot community, features 104 beds located on approximately four acres. Residents share four houses which provide focused personal care within a comfortable resort spa setting.
The design concepts for this community are inspired by Mediterranean architecture. An arched colonnade welcomes residents and visitors to the entrance while clean white stucco walls and warm clay tile roofing, along with Spanish colonial details, are reminiscent of modern Mediterranean design. These elements, including heavy wooden beams and abundant natural light, carry through to the interior spaces. The design process optimized the building orientation, layout, and flow, integrating input from a Vastu specialist (a traditional Hindu system of architecture) brought in by the Owner.
Expansive windows open the occupational, physical, and speech therapy services areas, with advanced equipment and therapeutic techniques, to large covered porches with views of the therapy courtyard beyond, while encouraging residents and staff to take advantage of the benefits of walking paths and outdoor equipment. The occupational and physical therapy spaces are linked together with storefront glass allowing visual communication while at the same time breaking up the activities into a quieter setting.
Many resident rooms open into one of two central activity or therapy courtyards. Residents have access to their personal patio where they can watch courtyard activities or listen to soothing water features.
While a major design goal was to encourage personal care within a residential setting, another goal was to provide easy access to Main Street. A central spine of community services is strategically designed for a short travel distance from each house. This includes a centralized dining room with views to both courtyards, the beauty shop, and therapy areas. Sunrooms in each house feature large bay windows that offer panoramic views.
To enhance the dining experience, the design incorporates an entertainment dining model. Residents can watch their meals being prepared through display windows into the preparation areas. Large windows provide views directly into outdoor courtyards.
One of the challenges with completing the construction of the community was to work through record rainfall, causing multiple project delays. The contractor adapted schedules to keep the project moving forward. Additionally, the site had multiple drainage issues, which were resolved through regrading and development of a storm water strategy.
Project team:
Architect: Pi Architects
Owner/Operator: Senior Care Excellence
Construction: McDonnell Construction and Development Inc.
Interior Design: A. G. Ryan and Associates Inc.
Civil: Costello Inc.
MEP/Structural: Encotech Engineering














