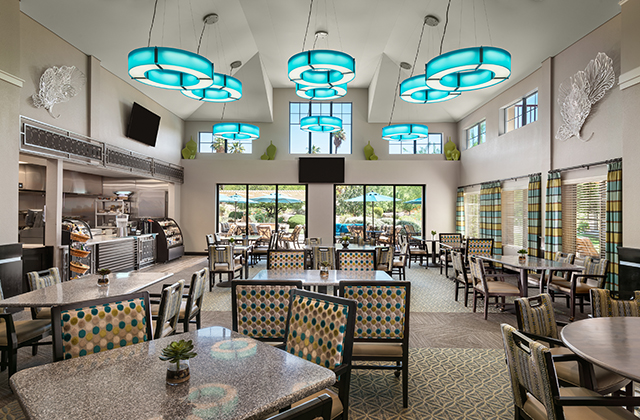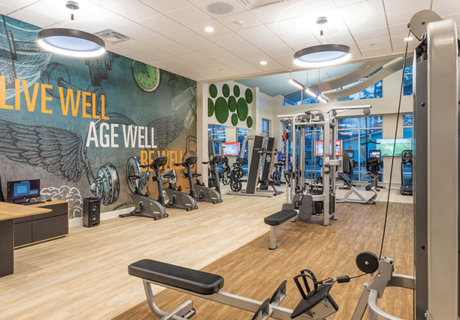Sound Strategy
A root cause of resident discomfort for seniors during community events, religious services, or dining activities is acoustical deficiencies—or quality sound issues—caused by invisible sound waves blending or reverberating. This problem is compounded by the fact that hearing loss is a natural part of the aging process, resulting in many older adults wearing hearing aids. Rather than provide clarity of sound, these devices amplify the signal, such as a guest speaker, pastor, television, or dining companion, and the noise, including overlapping conversations, background noise, and echoes.
When a resident has trouble hearing, it can lead to them becoming socially isolated at a specific event or dining service, eventually causing them to avoid social interactions or busy meal times. The long-term effects include health problems associated with loneliness, such as depression, anxiety, heart disease, strokes, and potential suicide.
Designers can’t control the aging process and the effects hearing loss has on the individual resident, but they can control the built environment. The path sound waves take within an interior space can cause a variety of uncomfortable acoustical experiences for the resident, from physically becoming ill from loudness to social anxiety and discomfort from isolation.
Sources of reverberance within the resident environment range from HVAC and other building systems to conversations among staff, residents, and visitors. Interior architectural elements, such as expansive windows, interior stone walls, tile floors, and gypsum ceilings, can also impact sound quality. For example, smooth, hard surfaces and glass have minimal ability to absorb sound waves and instead reflect sound wave energy, which contributes to reverberance and degraded sound quality.
It’s important to understand the interior finishes and materials that can positively affect the acoustical environment in senior living communities.
Case for quality
Designers can avoid acoustical pitfalls by addressing the acoustical properties of a variety of architectural elements within senior living environments, including wall and door construction and floor and ceiling assemblies. One of the important features to look at is the absorption coefficients of construction materials, which are rated with a Noise Reduction Coefficient (NRC) number between 0.0 and 1.0, with the lowest number being the least sound absorbent and the higher number indicating high sound-absorbing properties. For example, typical acoustical ceiling tiles have an NRC rating of 0.8; medium-weight draperies are 0.6; and glass is close to 0.2. These ratings are stated on a material’s specification documents and, generally, it’s good to specify materials rated NRC 0.75 or greater.
When trying to determine where to place sound-absorbing elements, designers need to consider that sound waves follow similar paths as light waves. If light can shine on it, it can absorb sound waves. Therefore, treating the bottom side of dining tables isn’t an effective sound absorption treatment compared to using fiber-backed artwork hanging next to that same table.
It’s also important to examine the space and what products are in use to help identify potential acoustical deficiencies as well as solutions. For example, does the space have a gypsum board or decorative metal ceiling, which can be covered with acoustical absorbing and fabric-wrapped fiber panels? If a dining area has large windows, which reflect sound energy, can draperies be added? If the kitchen vent noise or staff discussions transmit into the dining room through open doorways, can those doors be closed or replaced with thicker options with better sound quality properties? Do the walls have large expanses, which can be filled with fiber-backed art pieces or decorative acoustical wall tiles?
Design solutions
A good rule of thumb is to address the ceiling first, the walls second, and the flooring third. Here are a few design considerations for senior living spaces.
Ceilings. A variety of products can be used on ceiling surfaces, including acoustical light fixtures, acoustical tiles, acoustical paint, ceiling clouds, wood slates, or fabric-wrapped fiber panels. Acoustical light fixtures marketed as “sound absorbing” have limited absorption properties and will absorb sound waves directly hitting them but won’t provide an overall solution. Acoustical ceiling tiles are ideal for mitigating reverberance but can have an institutional feel. To overcome this, designers may install tiles in different patterns or panel sizes to create a visually interesting look.
Gypsum soffits used in conjunction with acoustical ceiling tiles can create visual interest through height changes and by specifying them in an accent color. Ceilings and soffits may be painted with an acoustical paint, but designers should be cautious and consult the manufacturer’s recommended installation. Acoustical paint has limited tint options and creates a textured surface, both of which may be deterrents for the overall design.
Ceiling clouds, which are suspended horizontally from ceilings to help reduce ambient noise, come in a variety of materials, sizes, and shapes to fill open or exposed ceilings. Decorative wood slatted ceilings, which help provide a warm, high-end feel to a space, should have a perforated surface and fiber backing to absorb sound waves and not create additional reverberation.
Walls. Walls have the greatest opportunity for utilization of creative design elements. For example, acoustical wall panels can be specified as custom digital prints on acoustical polyester backed by sound-absorbing fiber panels. Wall tiles can be creatively installed as geometric sculptural elements to create a bas-relief. Molded wall tiles backed with fiberglass provide color, are lightweight, and can be installed quickly and easily.
Flooring. All flooring types have minimal impact on reverberance. For example, luxury vinyl tile has an NRC of 0.05-0.10 and carpet has an NRC of 0.10-0.20, depending on the manufacturer. Carpet directly absorbs footfall noise, which can help reduce noise at a senior living community. While operators and maintenance schedules determine the final factors in flooring selection, a carpeted dining room can be used to provide a luxurious aesthetic while reducing foot-traffic noise.
Sound matters
It’s important to address sound quality in the built environment by reviewing the interior factors affecting senior living environments. By considering material choice and the sound-absorption properties of the ceilings, walls, and flooring, designers can improve the overall environment and the lives of residents and staff spending time in these settings. EFA
Keith Stanton, ASID, NCIDQ, is director of design development at Thoma-Holec Design (Mesa, Ariz.). He can be reached at keith@thoma-holecdesign.com.







